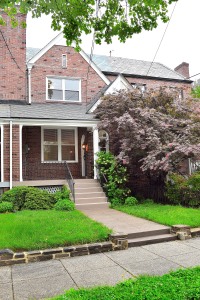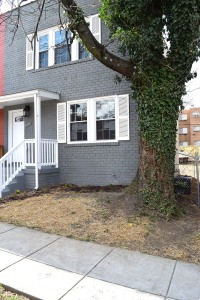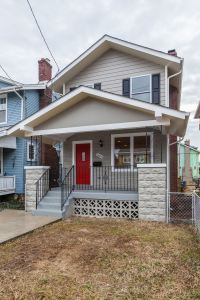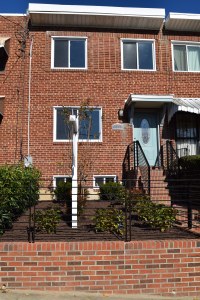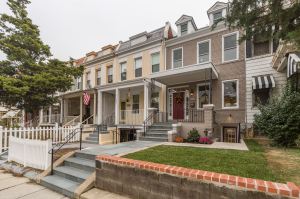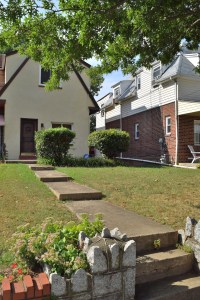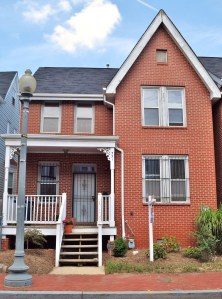1383 Sheridan Street., NW, 20011
Welcome to the Brightwood Neighborhood
This porch front TUDOR is steeped in tradition, and situated on a tranquil treelined street neighboring our renowned Rock Creek Park. Modernization was carefully and strategically added, while the beauty of the original charm has been reclaimed and brought back to its luster.
1st Level – Offers a formal living room with wood burning fireplace, high ceilings, exposed wood beams, wall sconce lighting and a Dual-Entry staircase. There is an elevated dining room spacious enough to formally seat 10 that leads into the breakfast nook. The kitchen has amble counter space, cabinet pantry storage and access to the enclosed side porch that opens on to the entertaining rear deck.
2nd Level – Offers 3 generous bedrooms and 2 full baths. The front facing Master Bedroom, has double closets with an armoire nook and a private bath naturally illuminated by its tunneled skylight. The middle and rear bedrooms share the hall bath and access to the 2nd level enclosed side porch that provide both rooms with sunlight.
Lower Level – Offers a wide open living area with 2nd wood burning fireplace, half bath, laundry facilities, 2 additional storage areas, a rear exit and the entrance from the auto-door basement garage parking.

